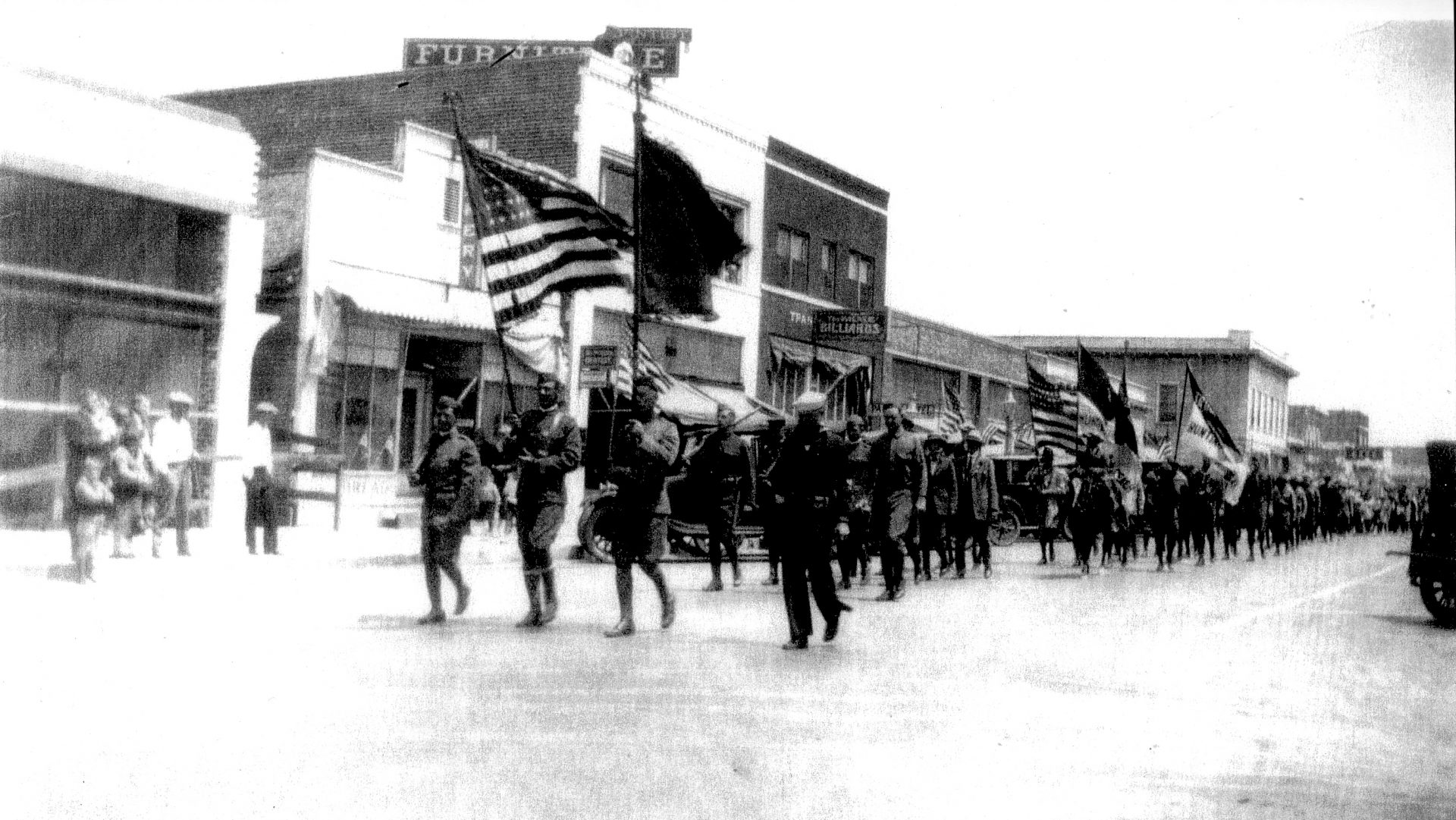The Gothard Restroom is architecturally significant. It is the only structure envisioned for Phase I of the development of the Central Park landscape which was actually built as planned. Budget cuts and funding redirection undermined most of the original plans for this period including other buildings.
This simple structure represents a broader original plan reflecting a critical era in which ecology, humanism, and modernism were gaining significant artistic, architectural and social traction. The role of the natural world in sustaining man’s happiness in an increasingly mechanized and hurried world was celebrated. At the same time, methods of reversing mankind’s damage to that landscape was increasingly explored.
In 1968, the city received a report entitled “An Idea for Huntington Beach Central City Park” prepared by the firm of Eckbo, Dean, Austin & Williams, landscape architects, and architect Alfred Caldwell. Both Eckbo’s firm (later renamed EDAW) and Caldwell were already enormously prominent in their respective fields. In April, 1970, they followed with a report on “Marketing Demand and Financial Analysis.” On September 15, 1969, they were hired to design and coordinate the development of Phase I of the new park.
Click here to read more.
